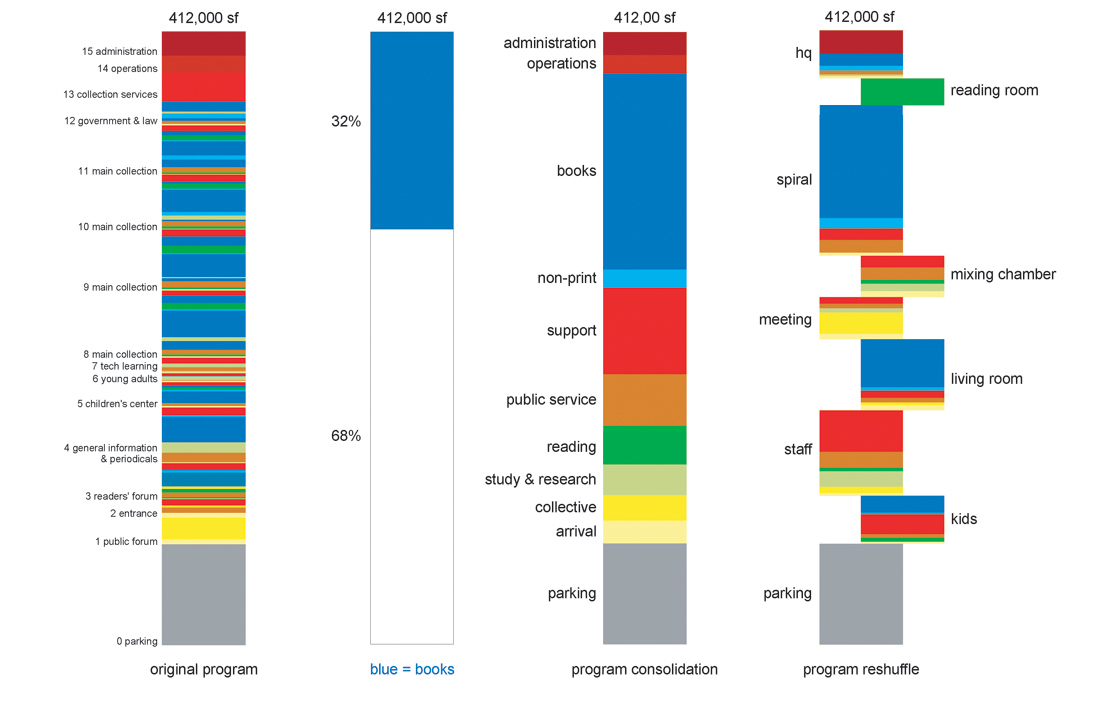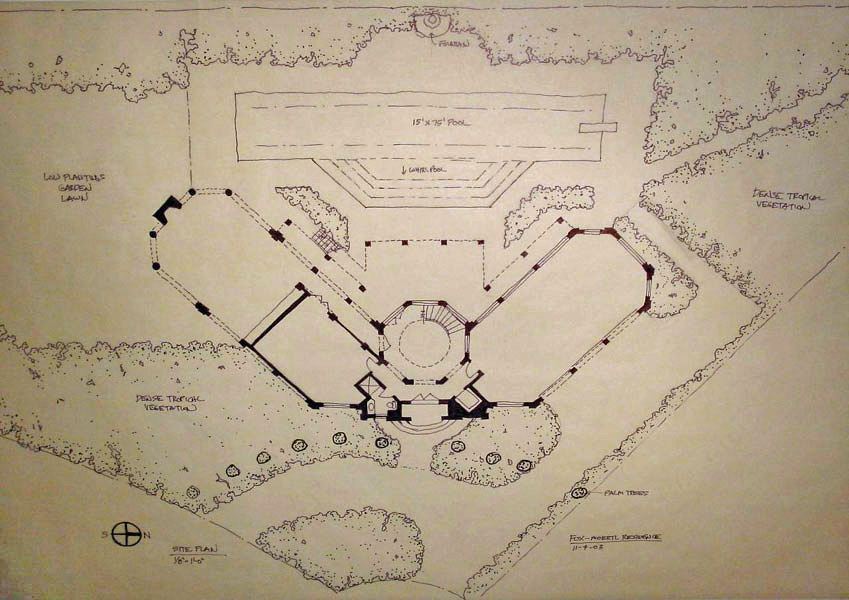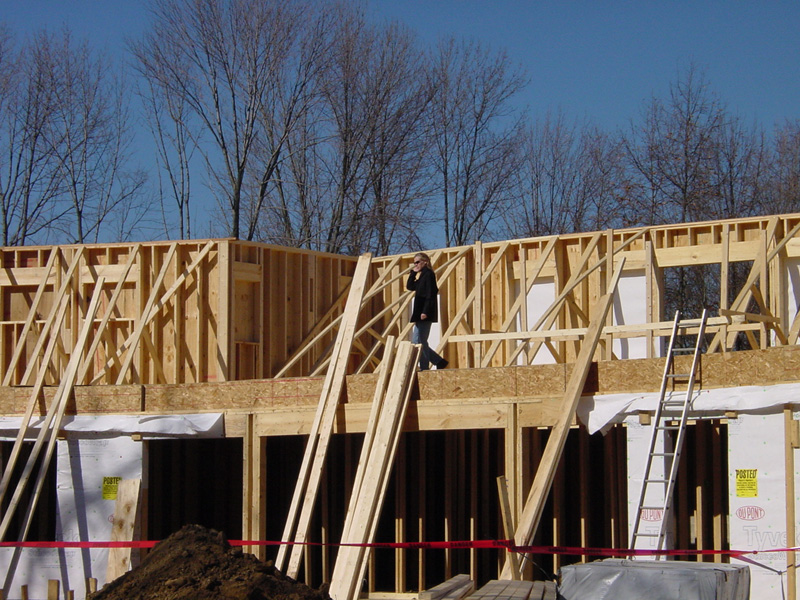We are small by design to offer our clients experienced hands on service. Larger firms hand down the majority of work to less experienced employees. The partners of Archimage work on all aspects of every project. This provides a high level of professional expertise throughout the design and construction process.
Archimage combines each partner's 30+ years of architecture design experience with state of the art parametric 3D modeling programs allowing the firm to handle projects of any size. The firm uses BIM technology to not only facilitate the design and construction process it provides the owners a platform to track equipment and building materials for the life of the building.

Archimage works closely with their clients to understand their needs and all variables related to their project.
Needs assessment
Organizational relationships
Space efficiencies
Site and zoning analysis
Environmental analysis
Budgeting

Starting with schematic sketches, Archimage works with their clients, refining the design through a series of steps culminating with construction drawings and specifications.
Schematic site and building design
Design Development - Computer generated plans and elevations incorporating preliminary mechanicals
Construction Documents - Drawings and Specifications required for permit and construction

Archimage is the owner’s representative throughout the construction process, providing contractor assistance as needed and verifying the construction is being executed per the construction documents.
Bidding and Contract Negotiation
Construction Observation
Owner's representative and adviser for payouts and determination of substantial project completion

The partners formed Archimage Architects, Ltd. with their belief that beautiful design can be energy and material efficient.
Granted USPTO Patent - Mechanical space conditioning heat transfer system
Energy analysis
Partners have served on the Committee on the Environment with the AIA
Developed non-toxic building material and construction process specifications
Office encourages walking or biking and uses mass transit or car sharing where applicable